Venues
Apple Mountain, located in Freeland, Michigan, is home to more than ten indoor and outdoor venues making it the perfect location for your next meeting, social gathering or wedding. Each venue offers spectular views of the surrounding 307-acre resort. Apple Mountain has earned a reputation for state-of-the-art video/audio equipment, event staging and first-class personalized service from planning through event completion.
For more information fill out our event request form or call 989.781.6789.
*Venue capacities listed below reflect the total capacity of the space; governmental orders may restrict occupancy limits.
Mountain View Banquet Venues
The banquet venues located behind our main restaurant area offer a relaxed setting with beautiful views.
The Fountain Room
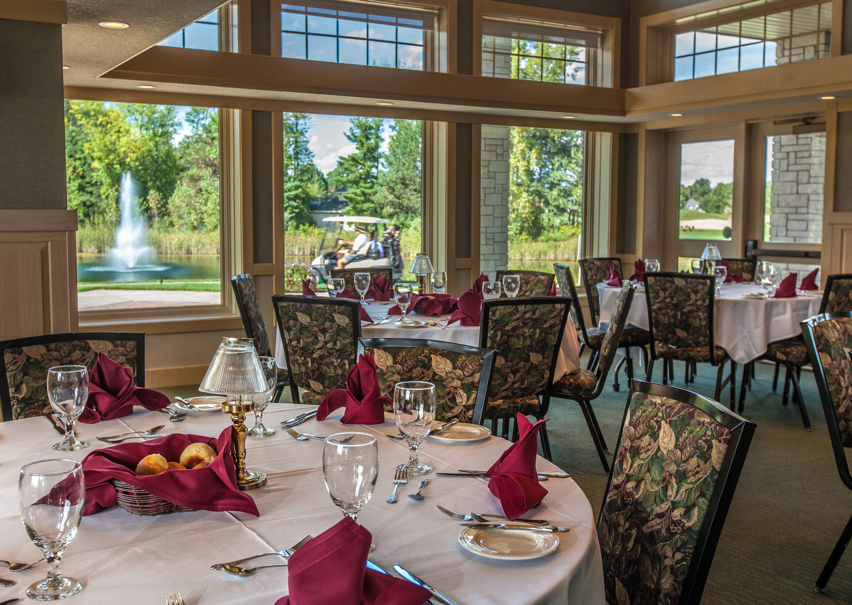
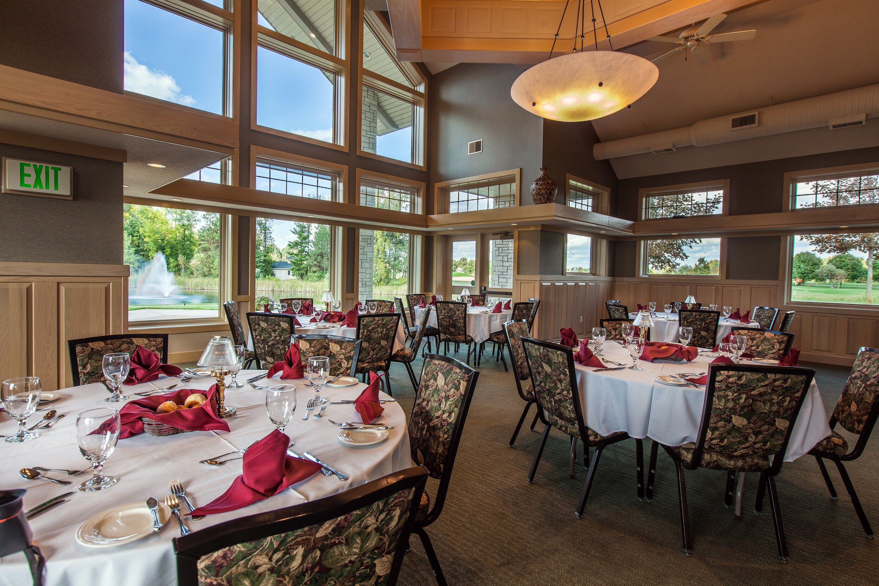
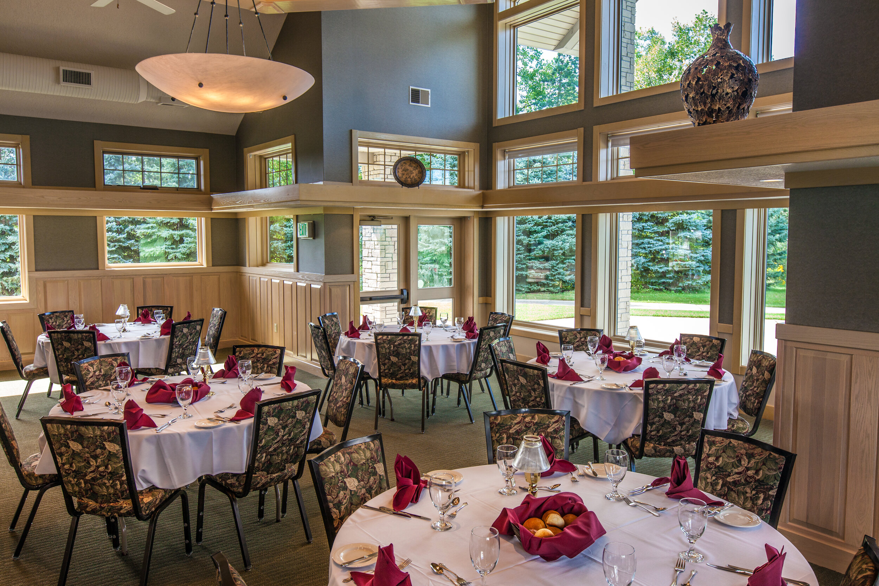
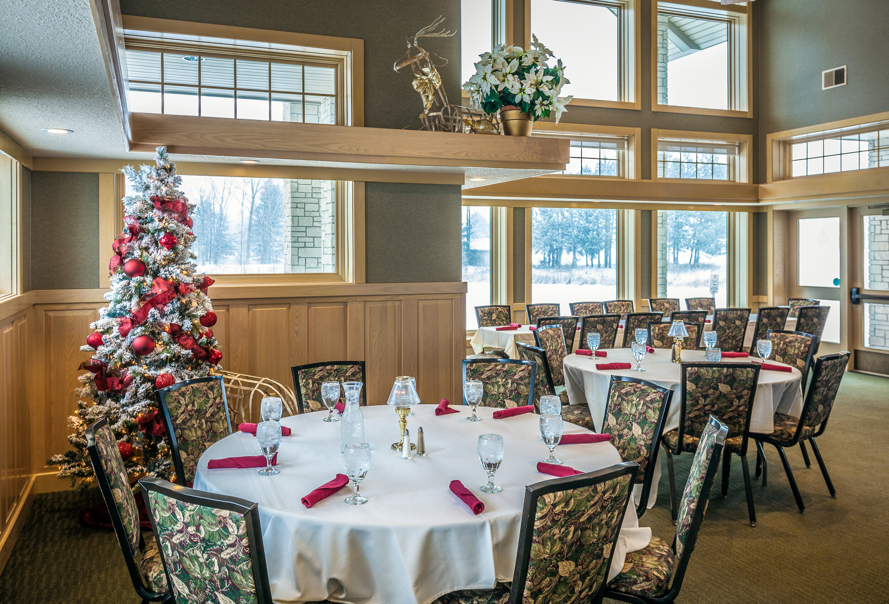
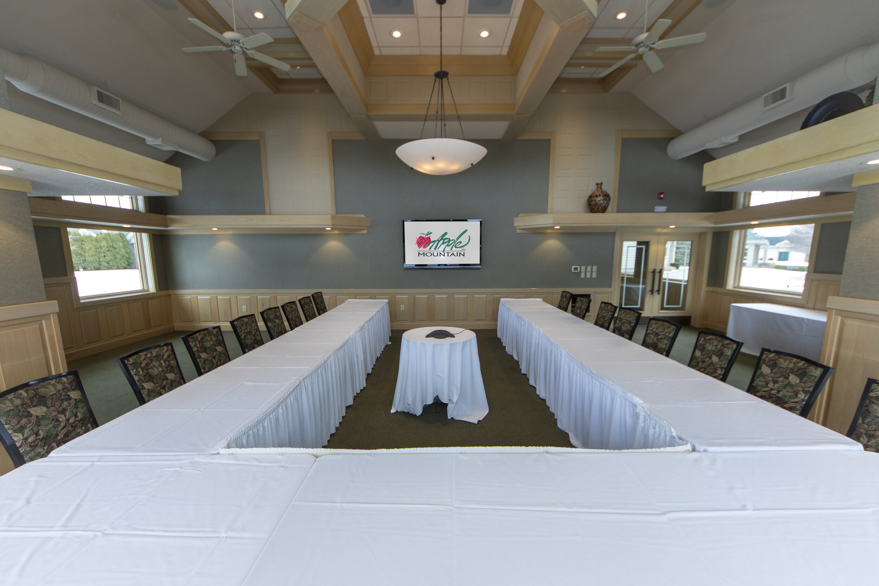
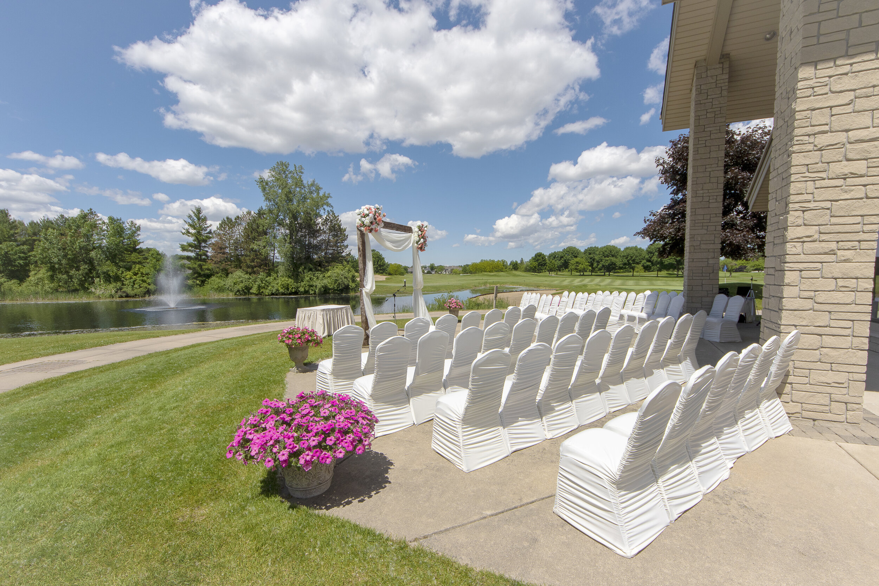
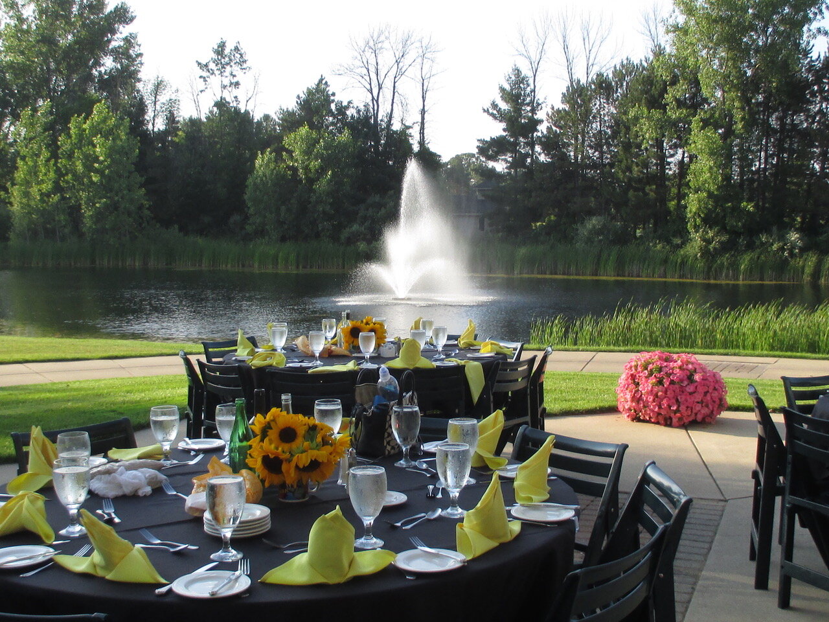
Capacity
Banquet: 32
Classroom: 20
Theatre: 40
Ceremony (Patio): 150
The Club Room
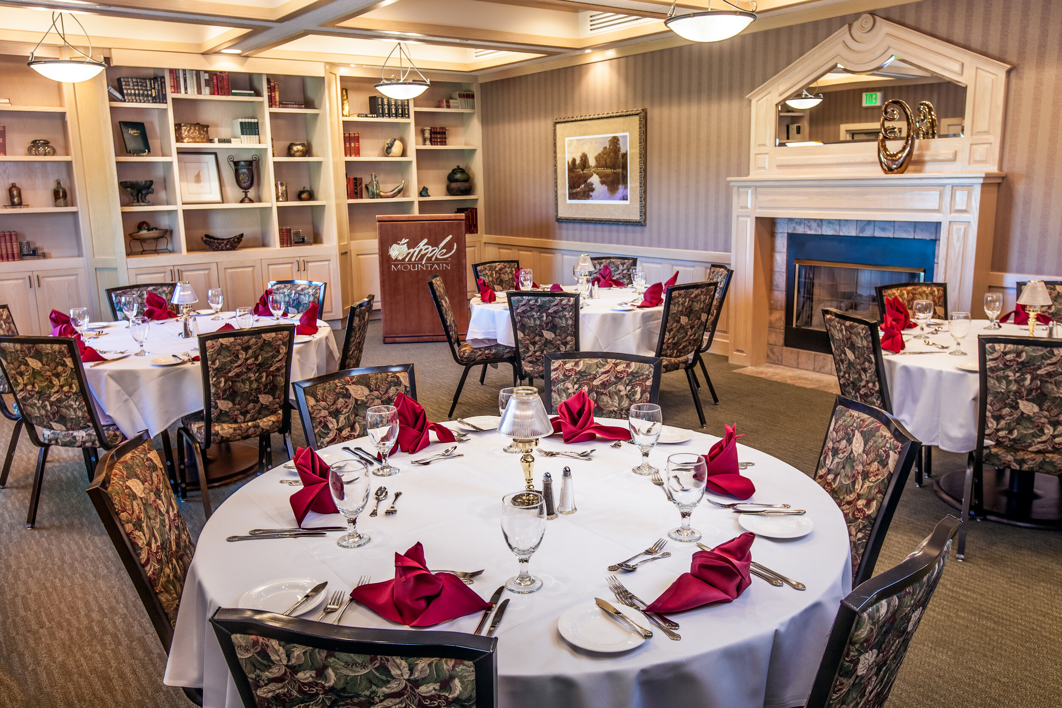
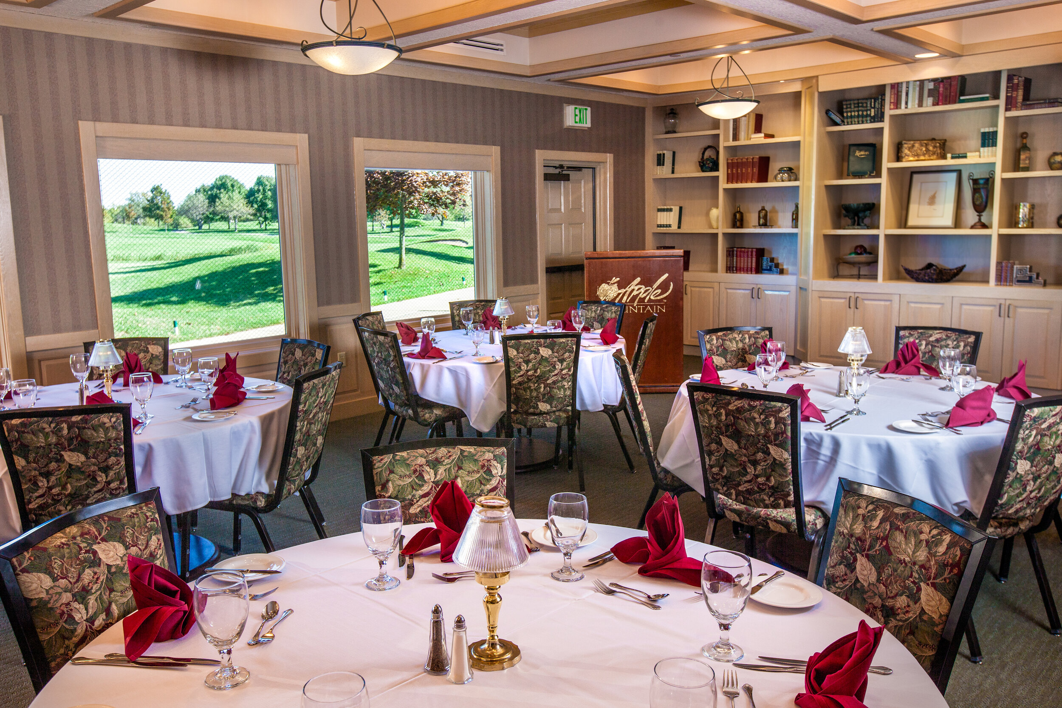
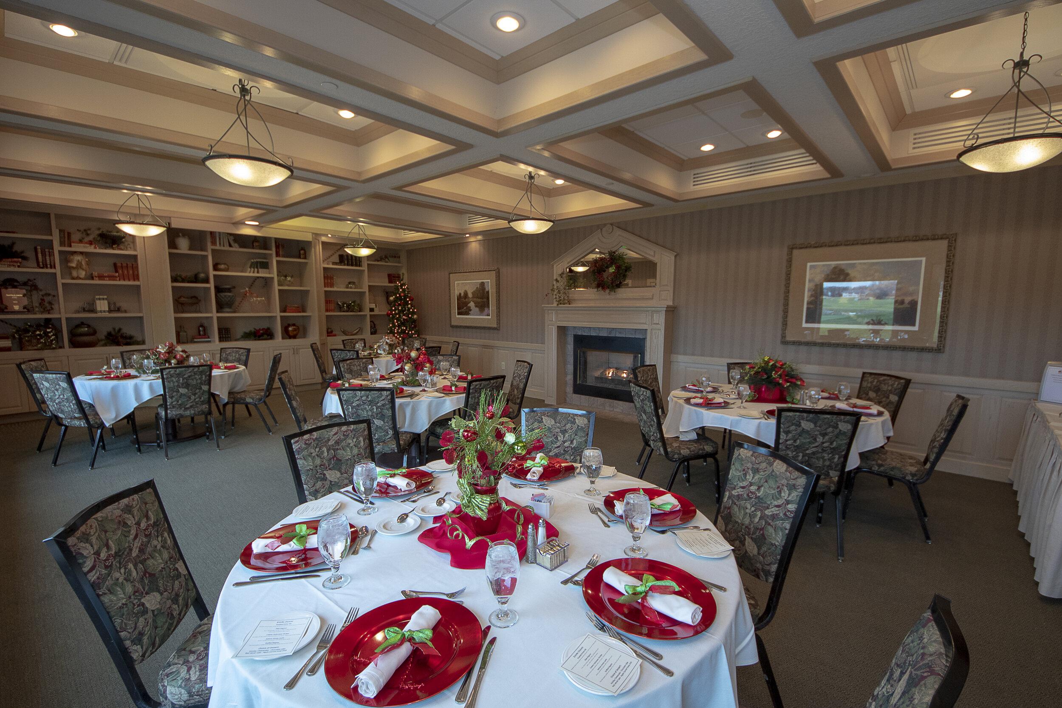
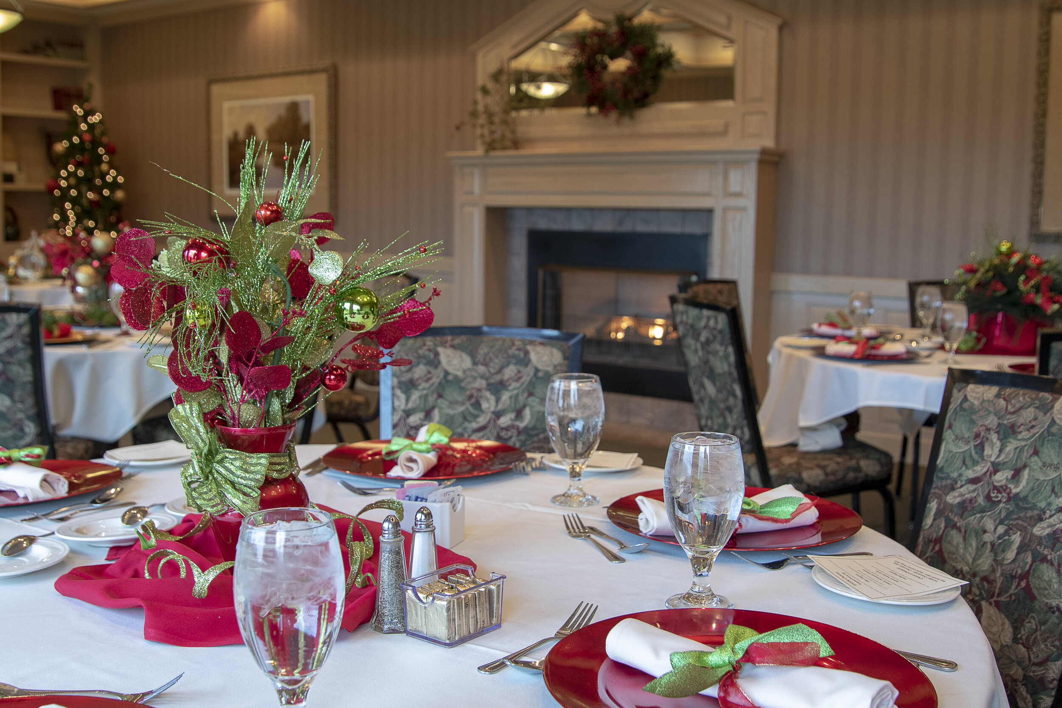
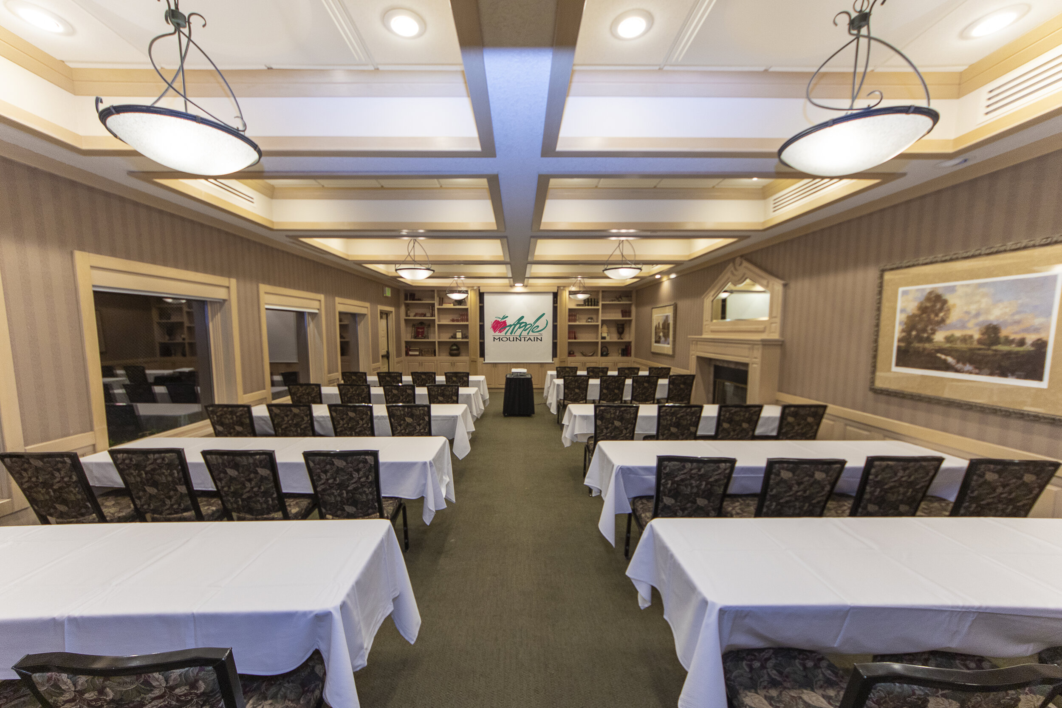
Capacity
Banquet: 36
Classroom: 32
Theatre: 50
The Orchard Room
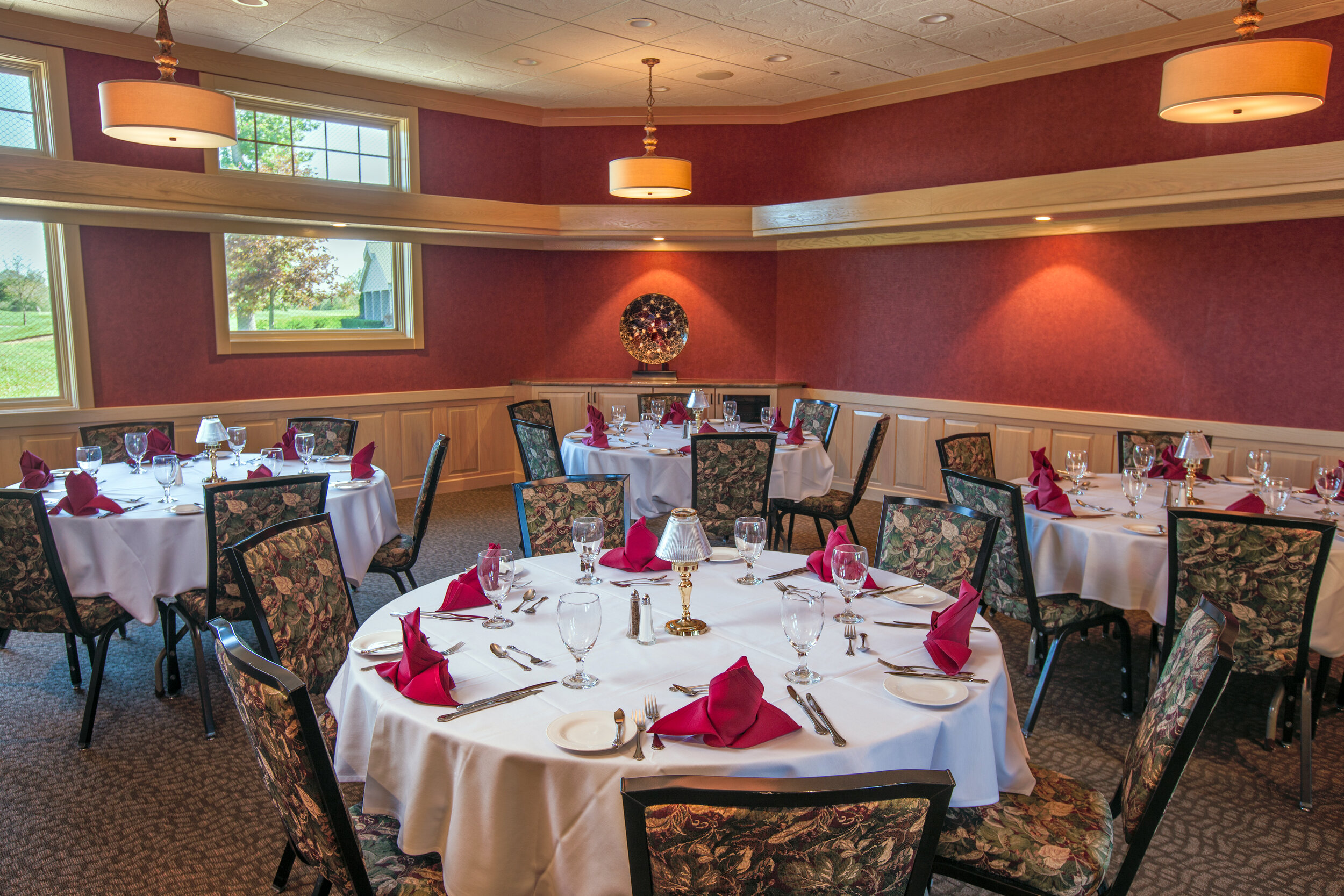
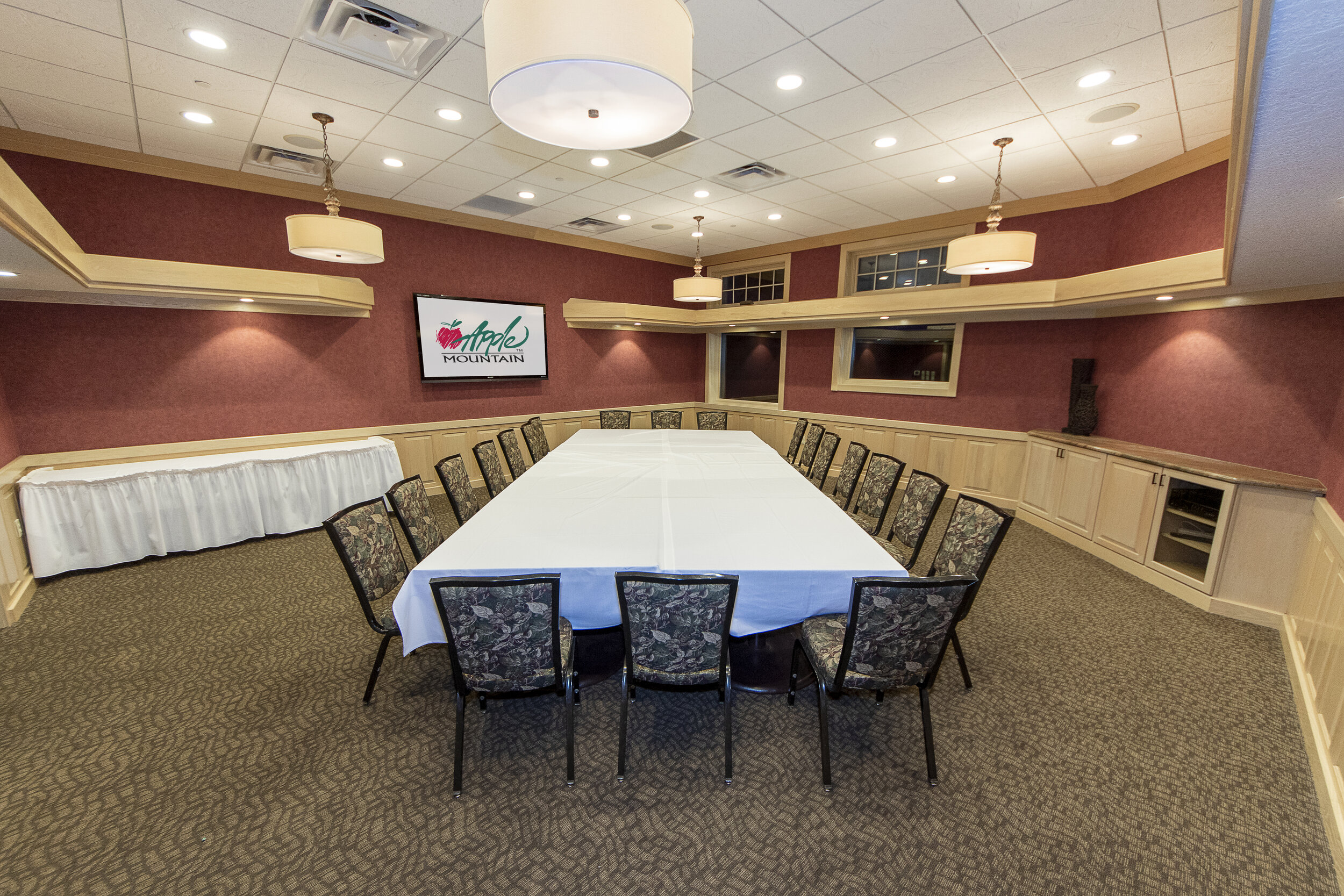
Capacity
Banquet: 24
Classroom: 16
Theatre: 40
The Regent Room
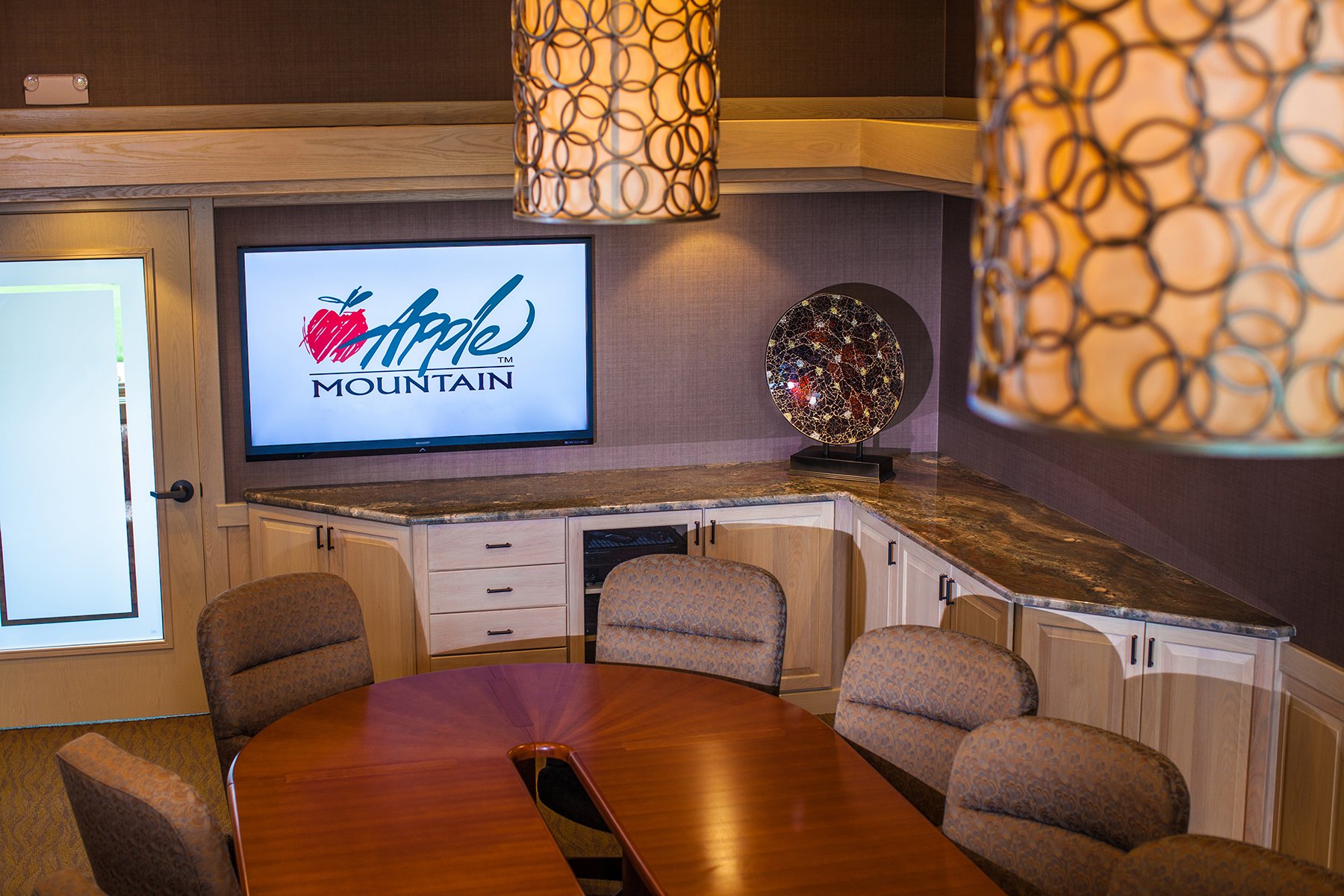
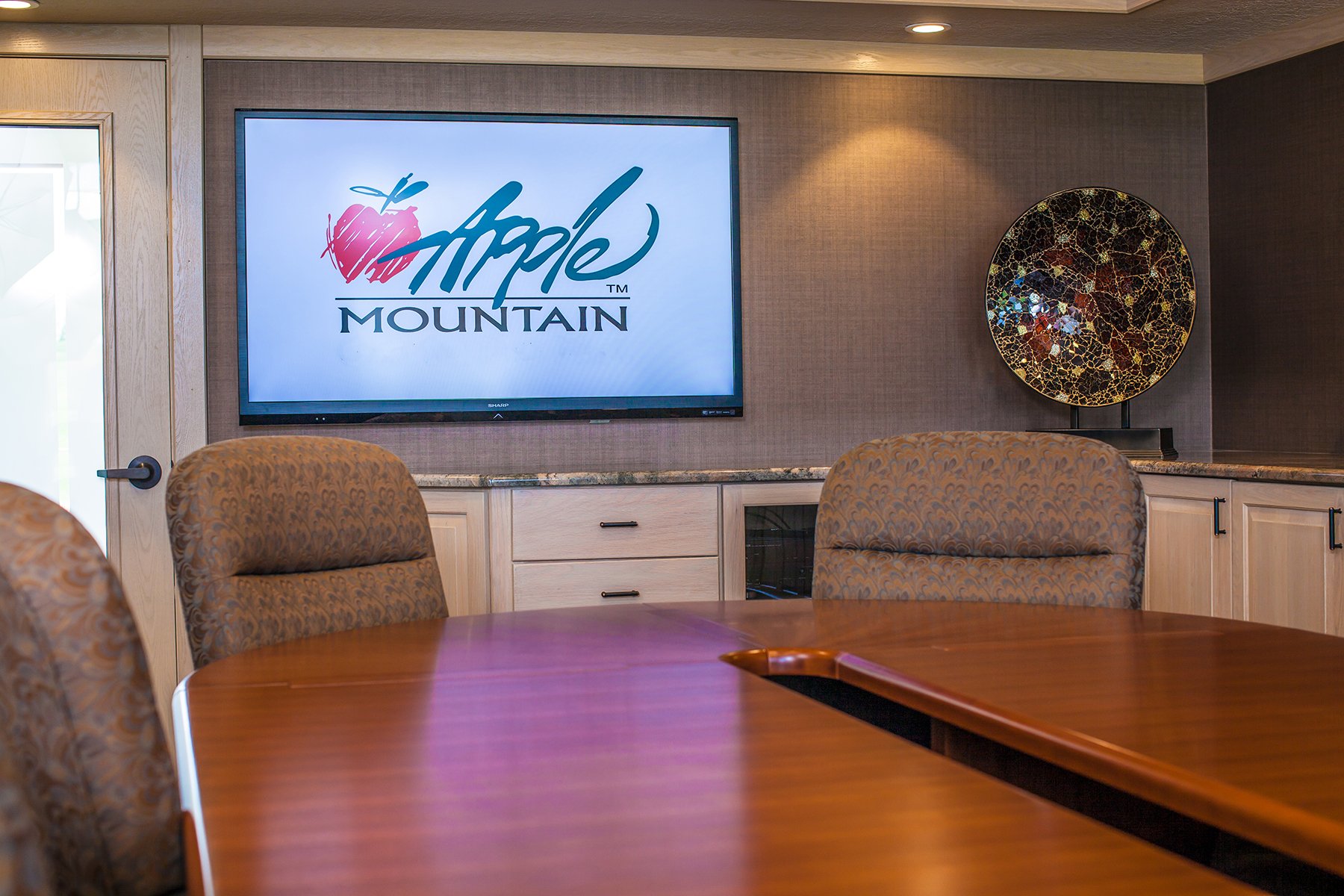
Capacity
Banquet: 12 (Conference Table)
Conference center Banquet Venues
The impressive 12,000 square foot conference center provides an elegant and serene setting with its neutral colors and spectacular views of the surrounding resort. The Conference Center features a beautiful atrium – ideal for cocktails and hors d’ oeuvres.
Grand Ballroom
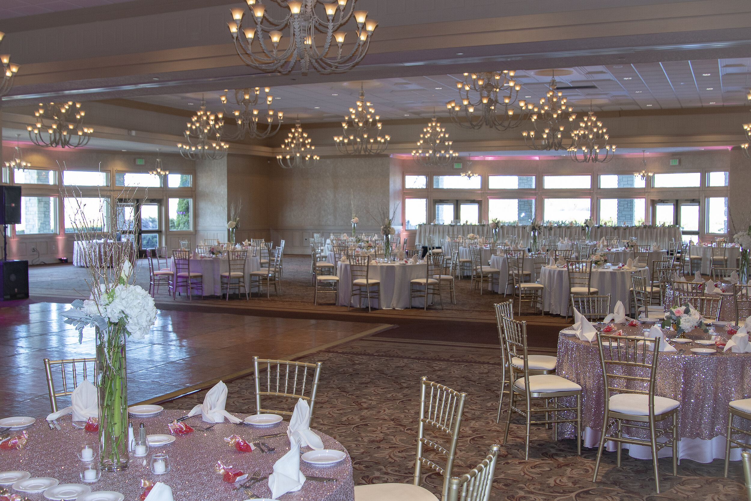
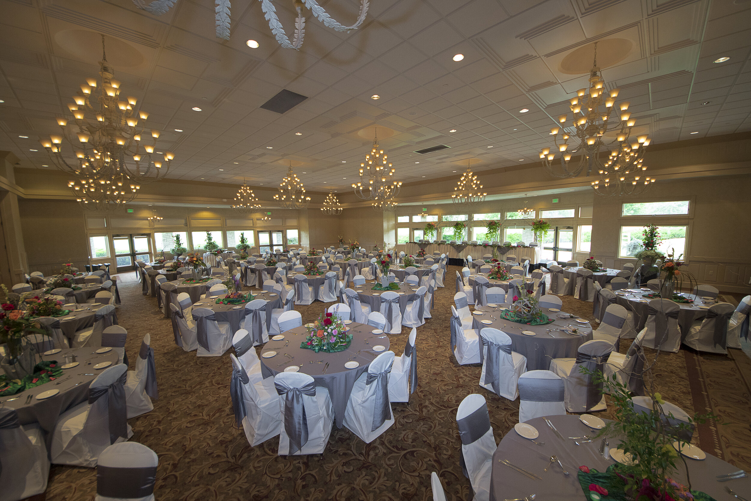
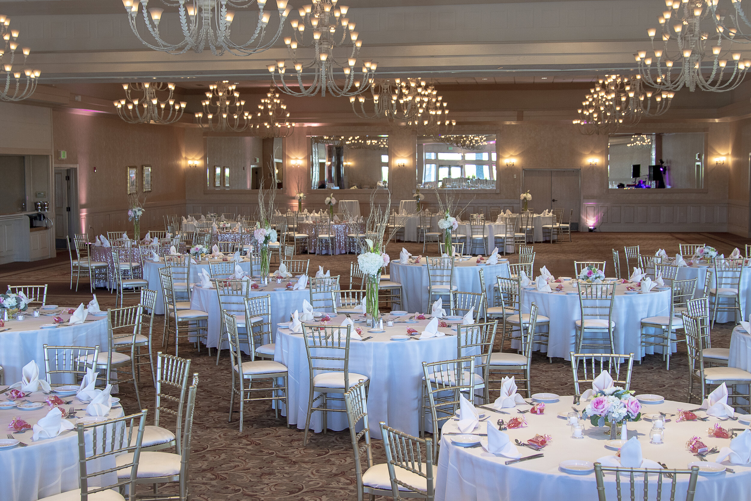
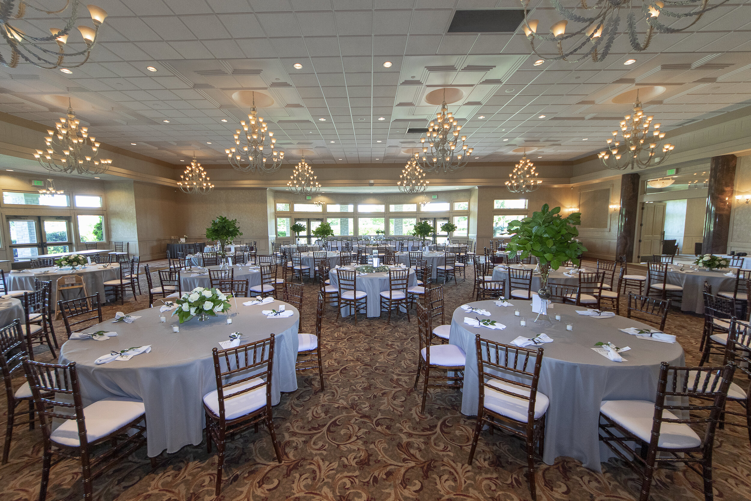
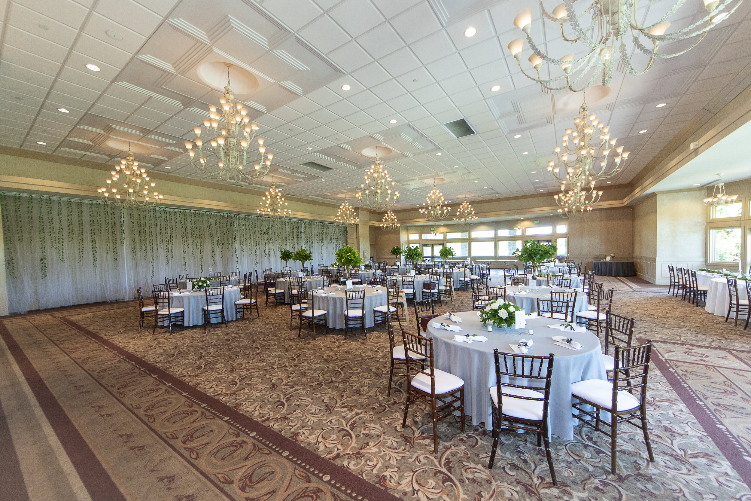
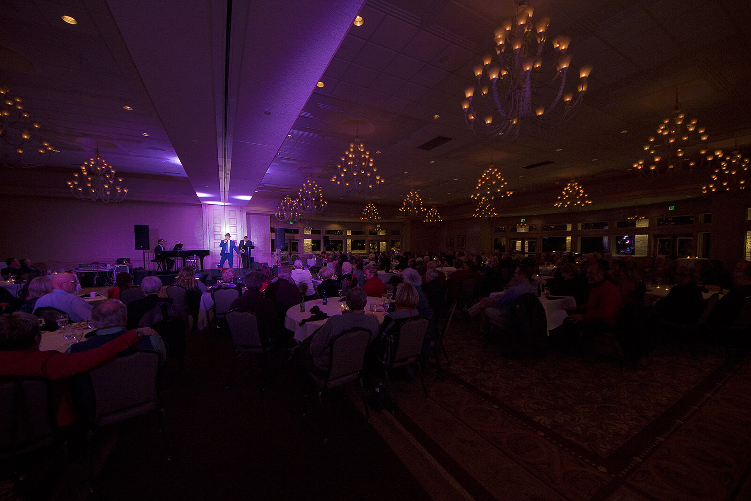
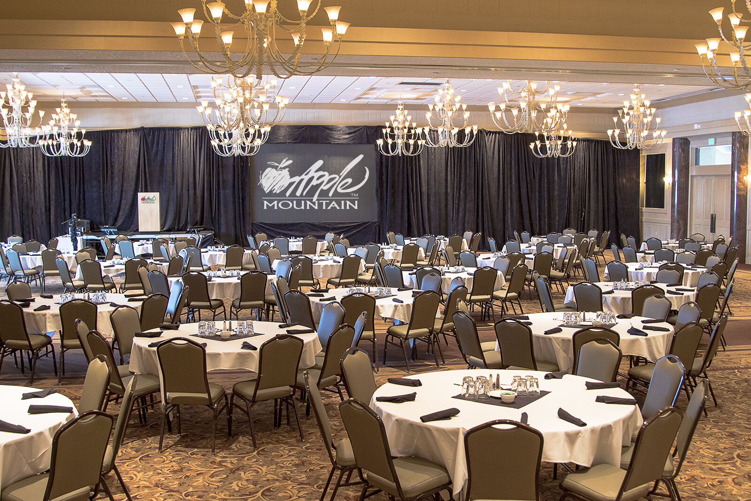
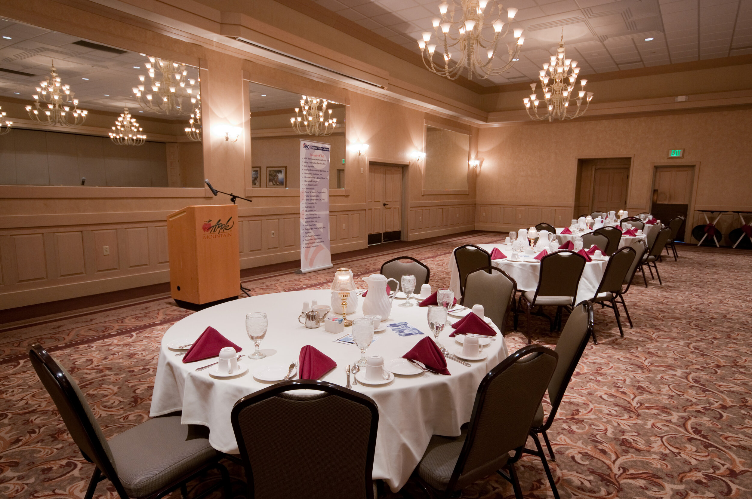
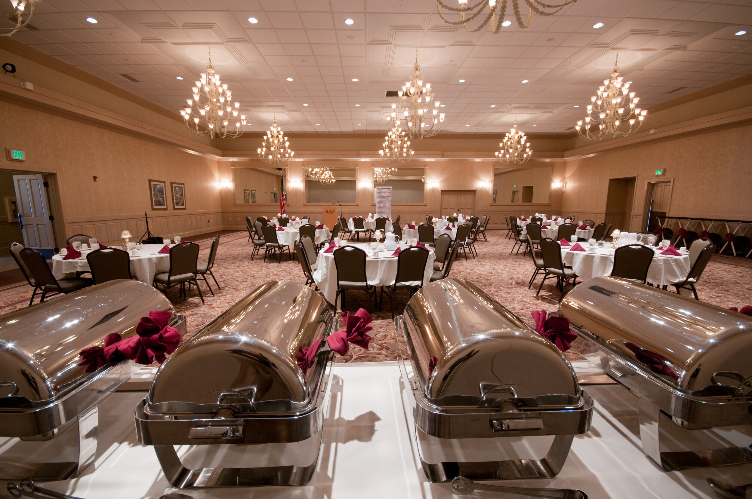
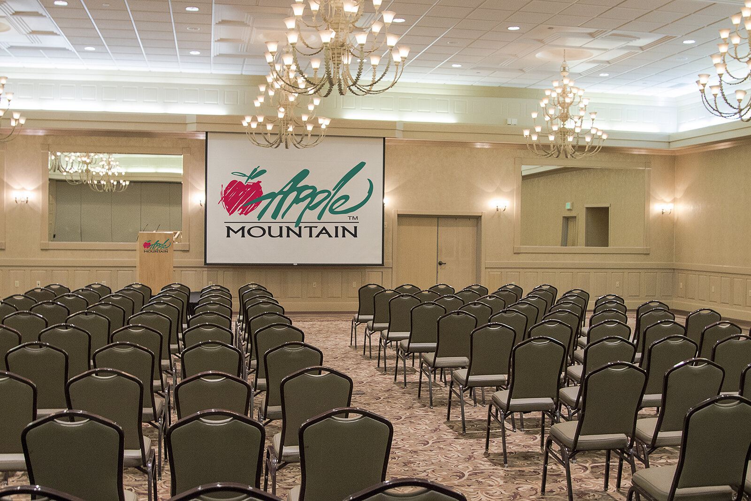
Grand Ballroom Capacity
Banquet: 400
Classroom: 260
Theatre: 700
East Ballroom Capacity
(East Half of the Grand Ballroom)
Banquet: 230
Classroom: 120
Theatre: 330
West Ballroom Capacity
(West Half of the Grand Ballroom)
Banquet: 150
Classroom: 100
Theatre: 250
Boardroom
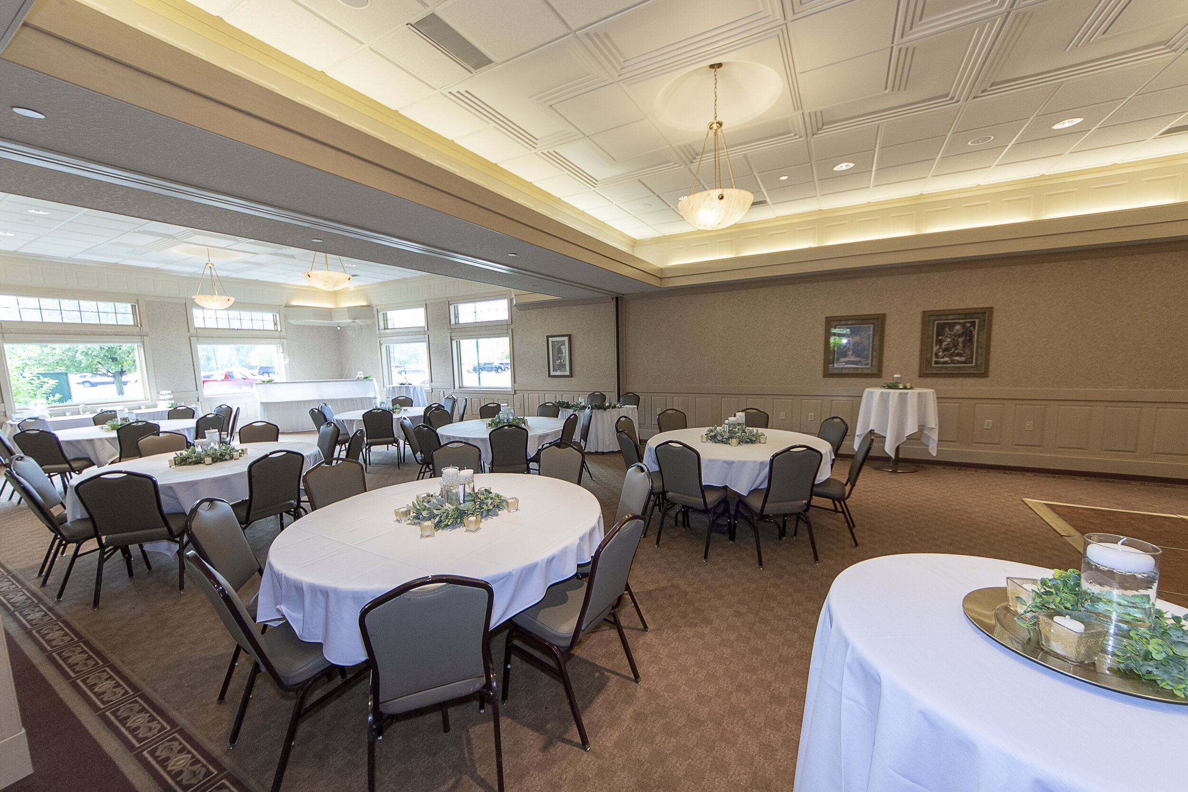
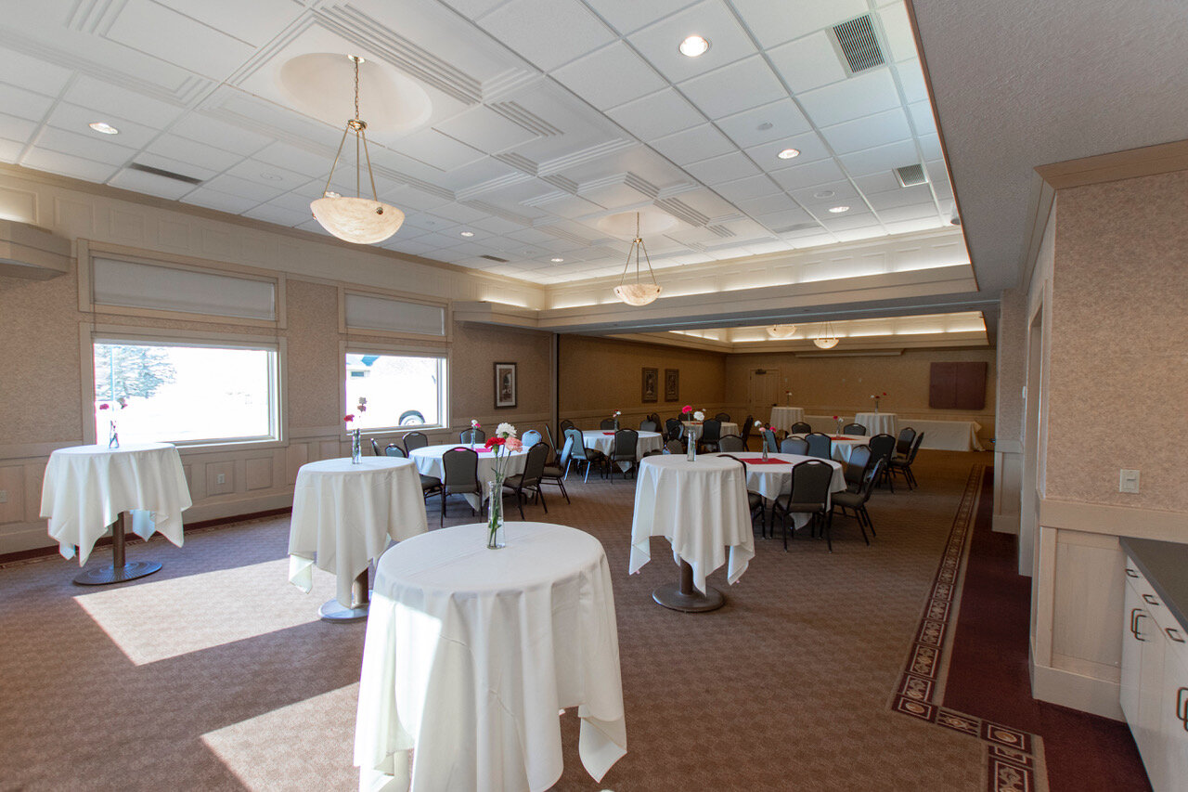
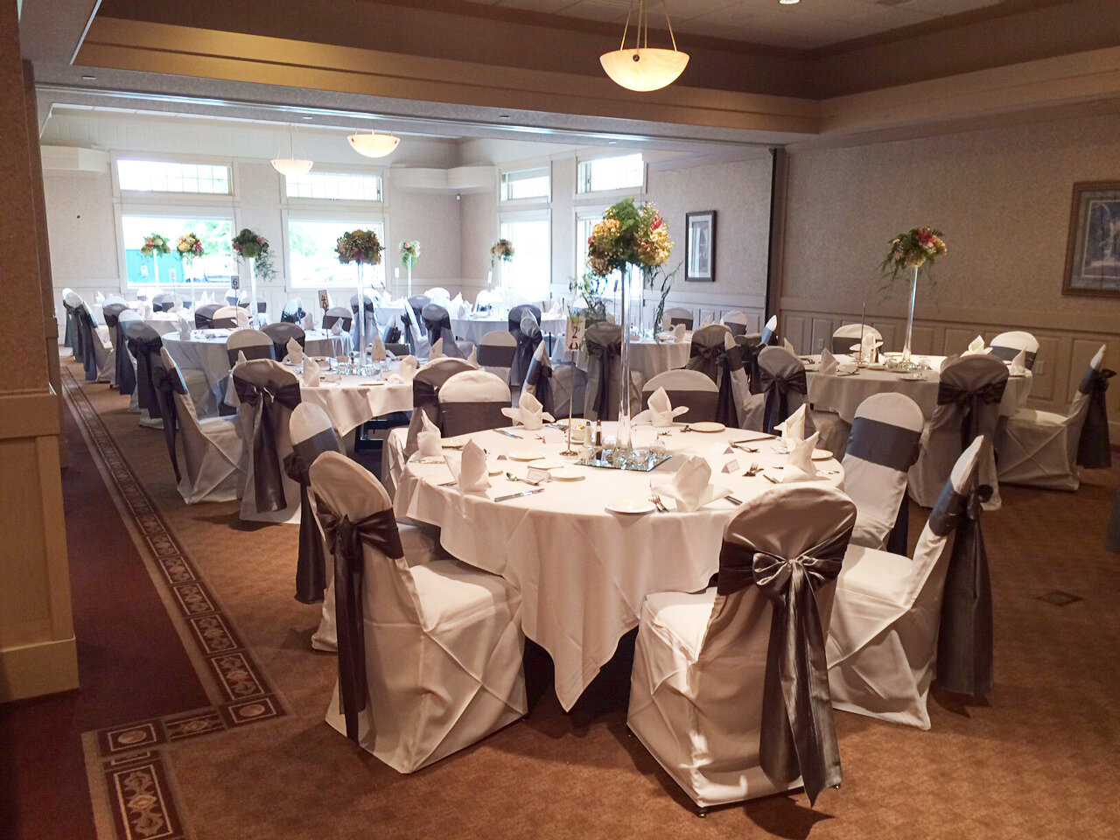
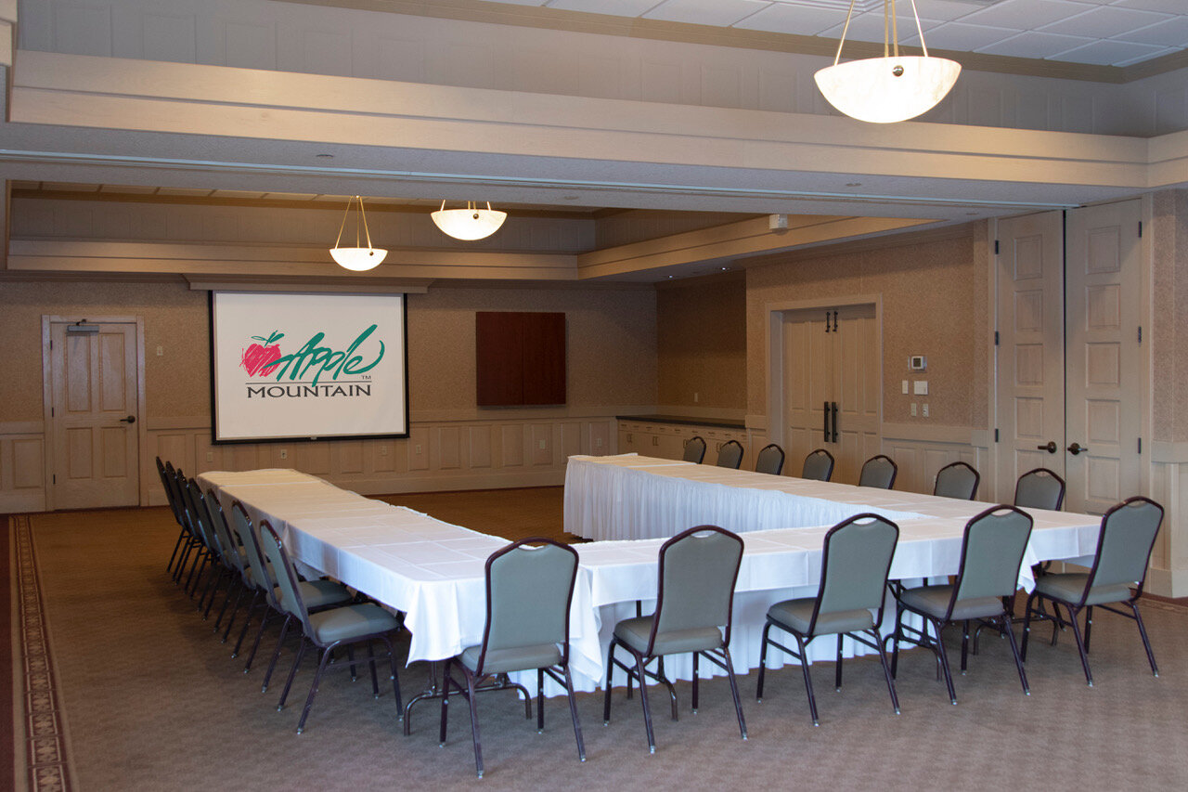
Boardroom Capacity
Banquet: 80
Classroom: 56
Theatre: 110
South Boardroom Capacity
(South Half of the Boardroom)
Banquet: 40
Classroom: 32
Theatre: 60
North Ballroom Capacity
(North Half of the Boardroom)
Banquet: 40
Classroom: 32
Theatre: 60
The Chapel
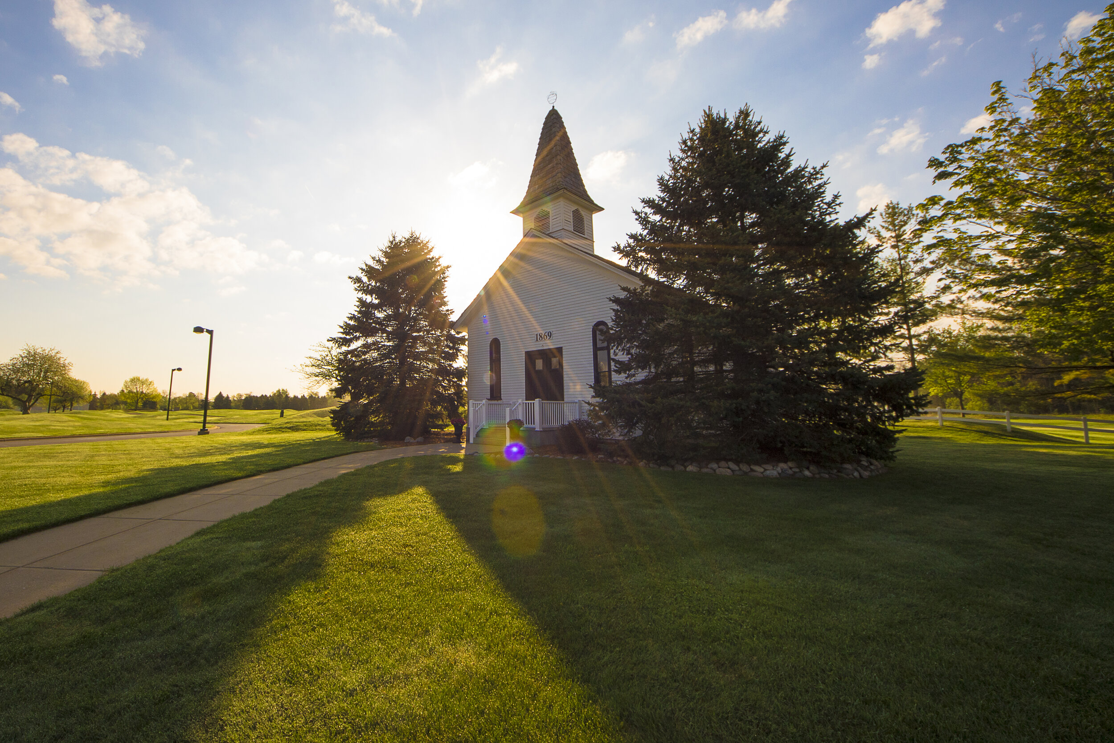
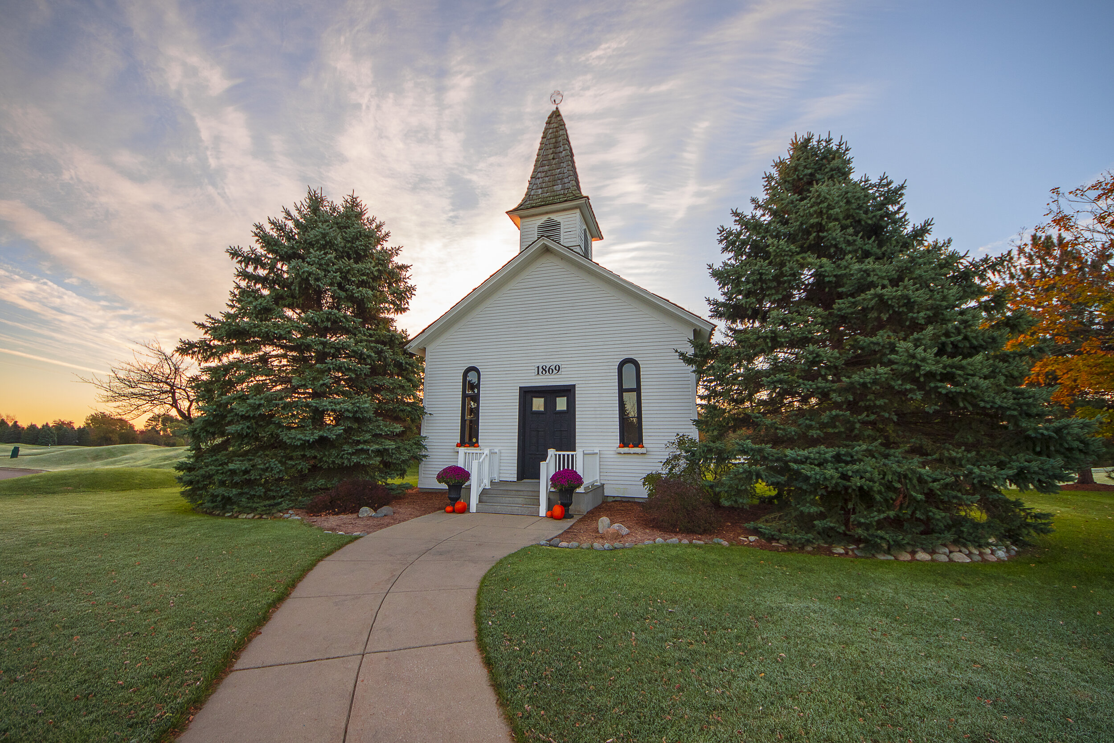
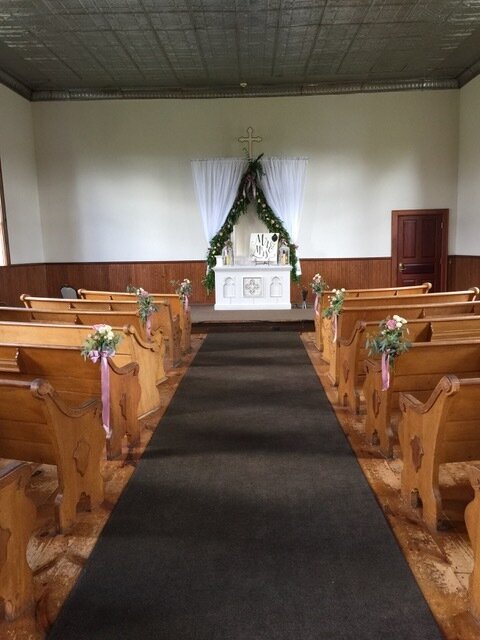
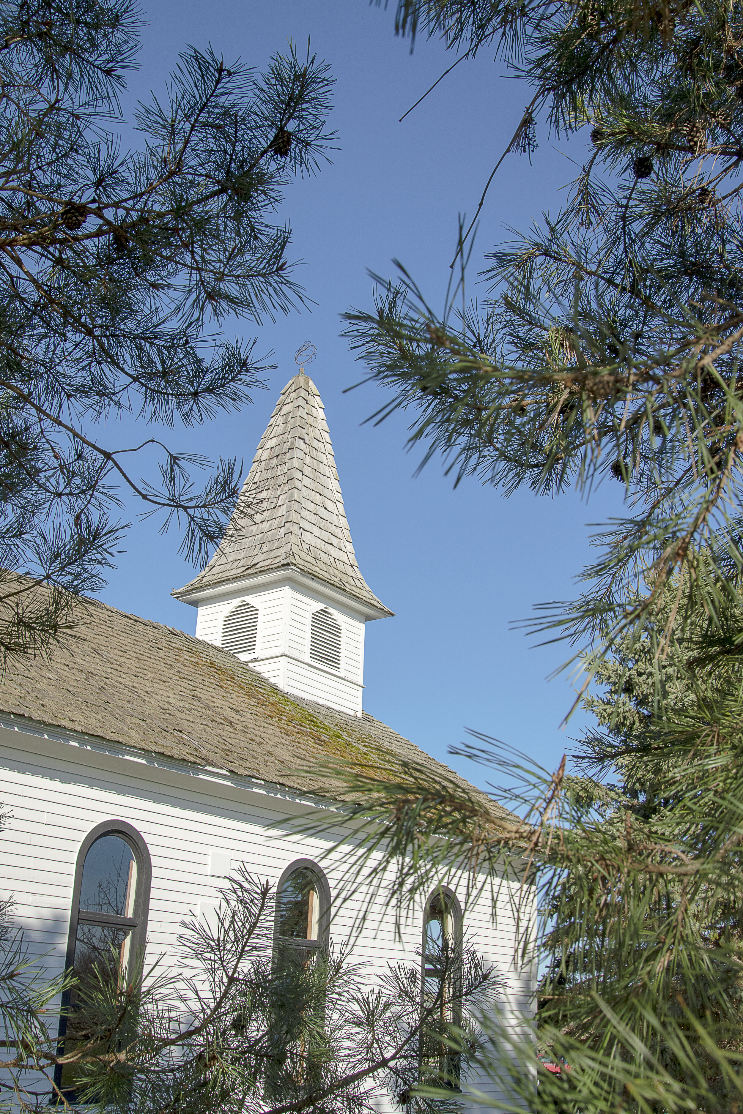
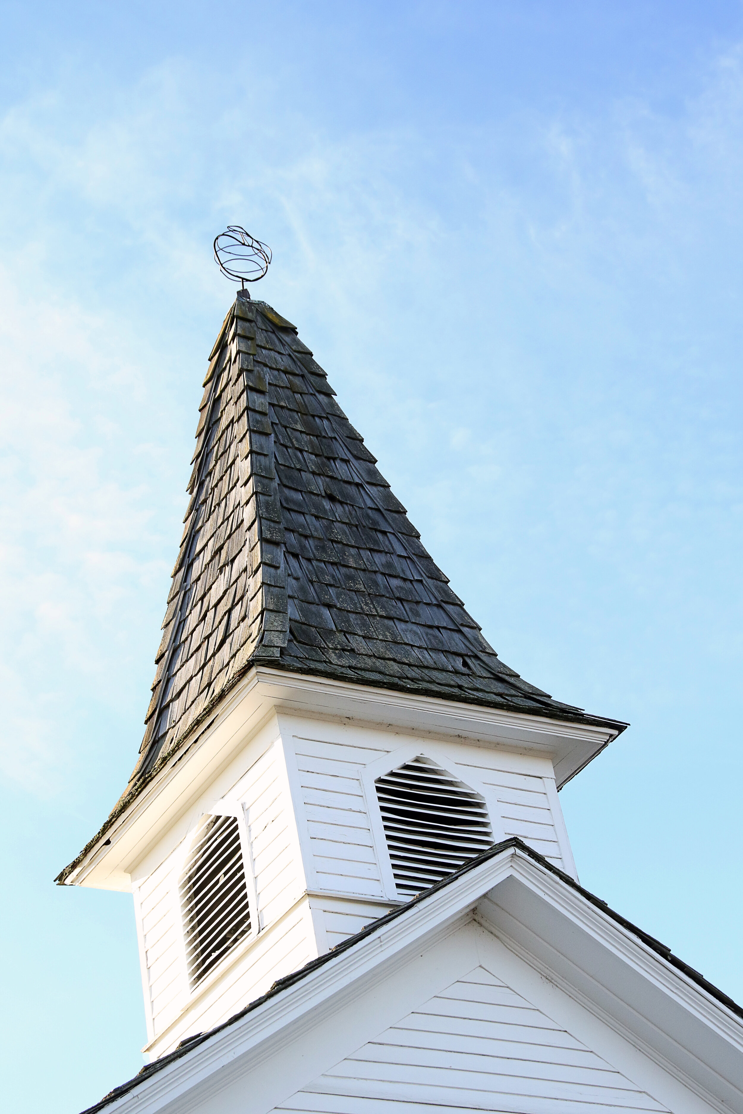
Full of rich history and style, The Chapel at Apple Mountain offers a traditional setting for weddings, vow renewals, and other special events. The decor includes antique pews and a 19th Century tin ceiling.
Available May through October.
Capacity
Ceremony: 125
The Pavilion
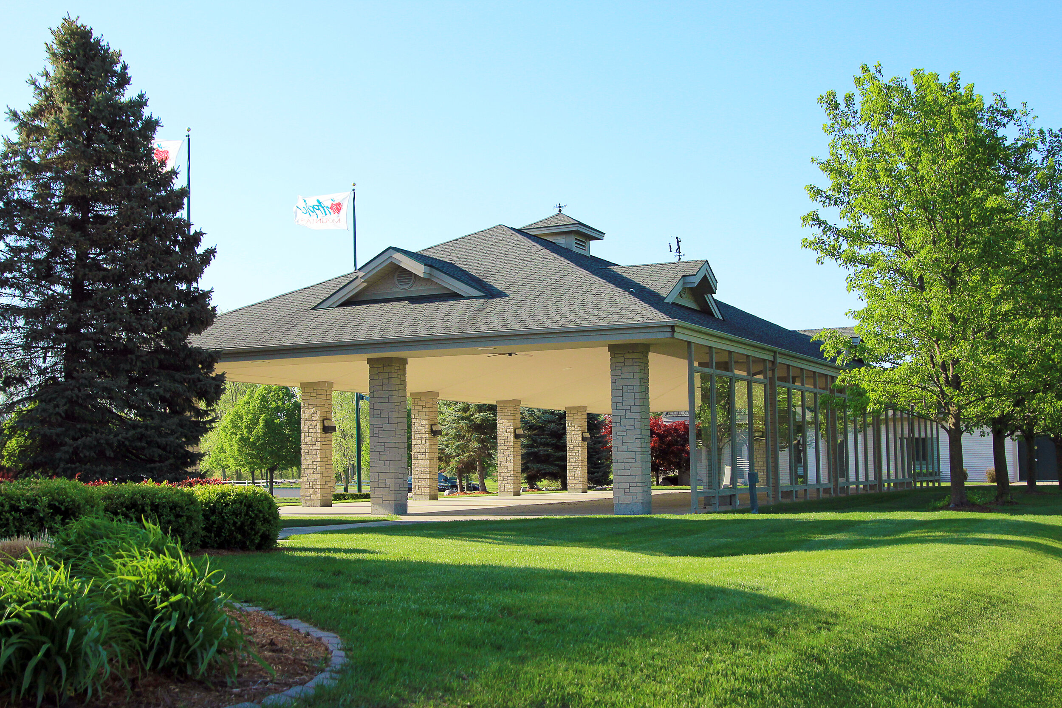
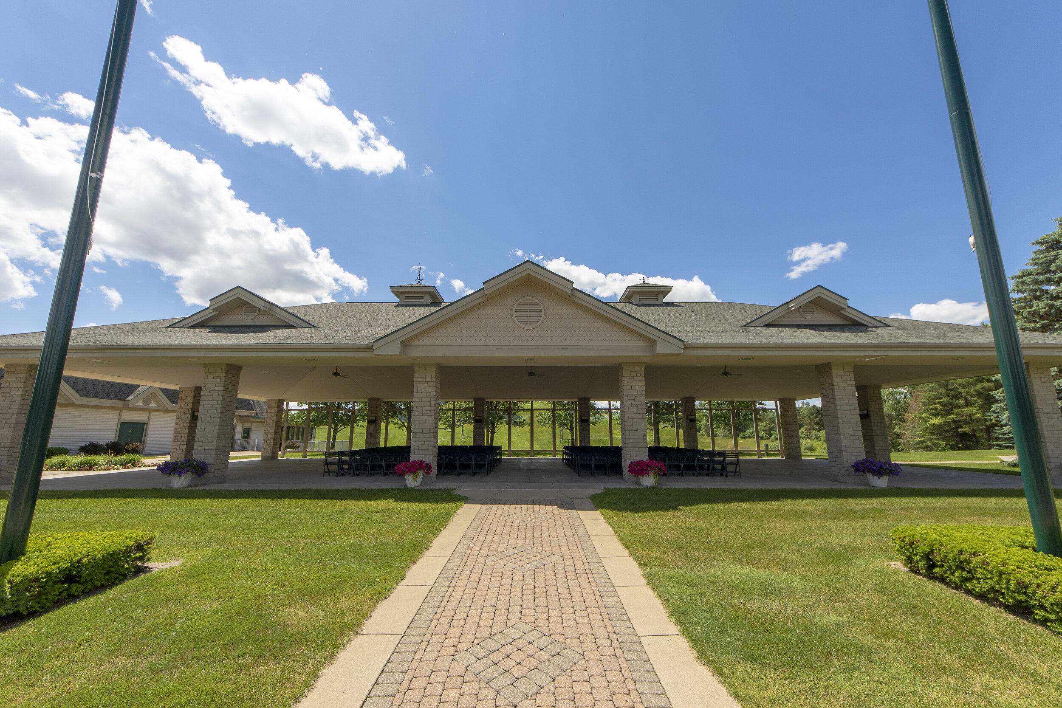
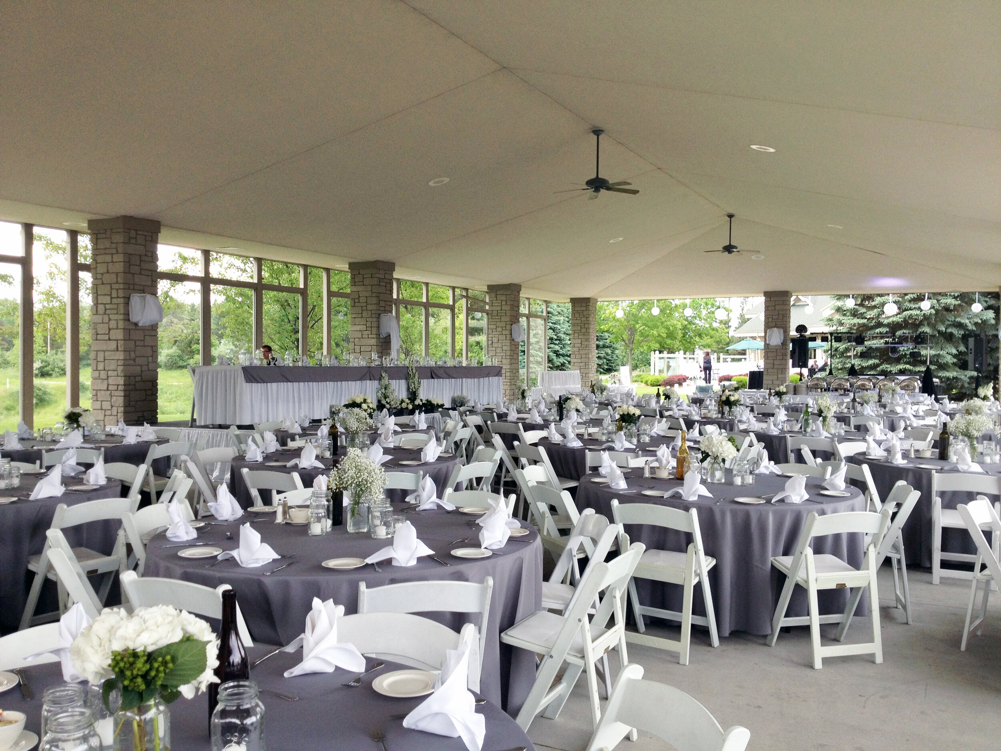
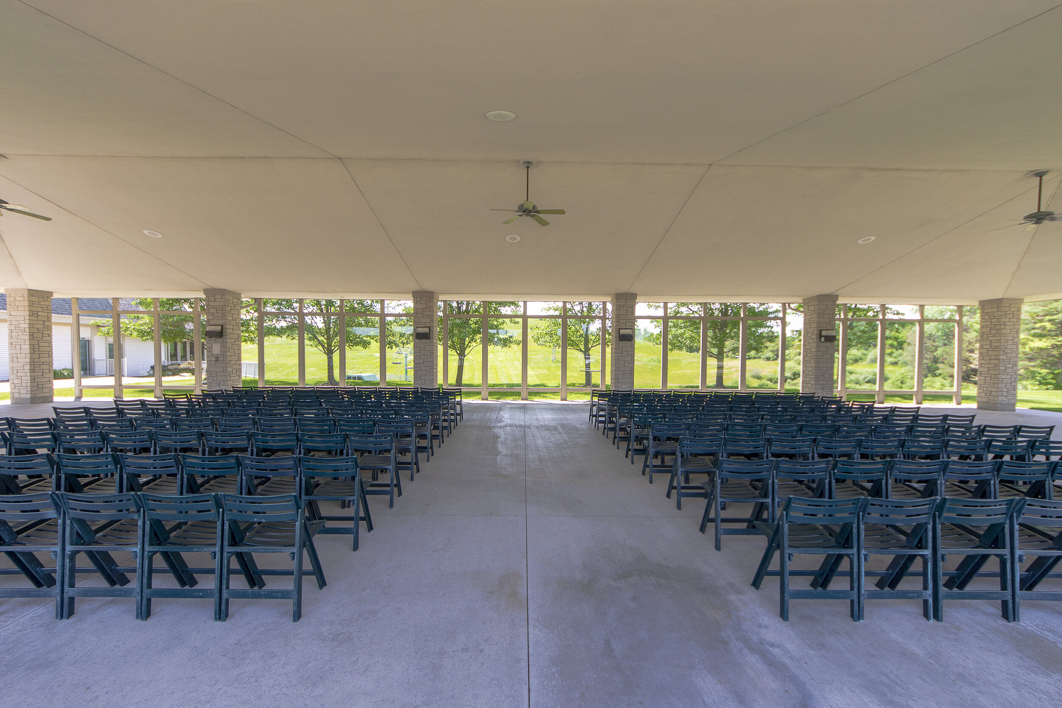
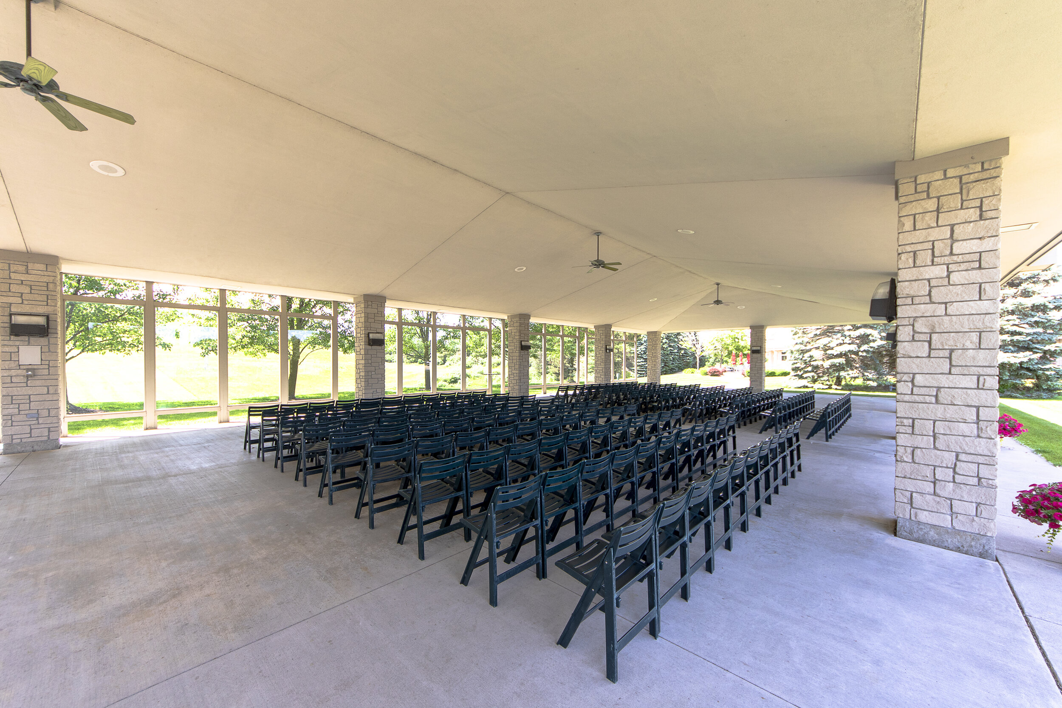
The Pavilion is a permanent open-air structure offering views of the hill and direct access to parking. The Pavilion is perfect for a more casual outdoor affair – golf outings, weddings, receptions, company picnics and graduations.
Available May through October.
Capacity
Banquet: 200
Ceremony: 400
The Club House
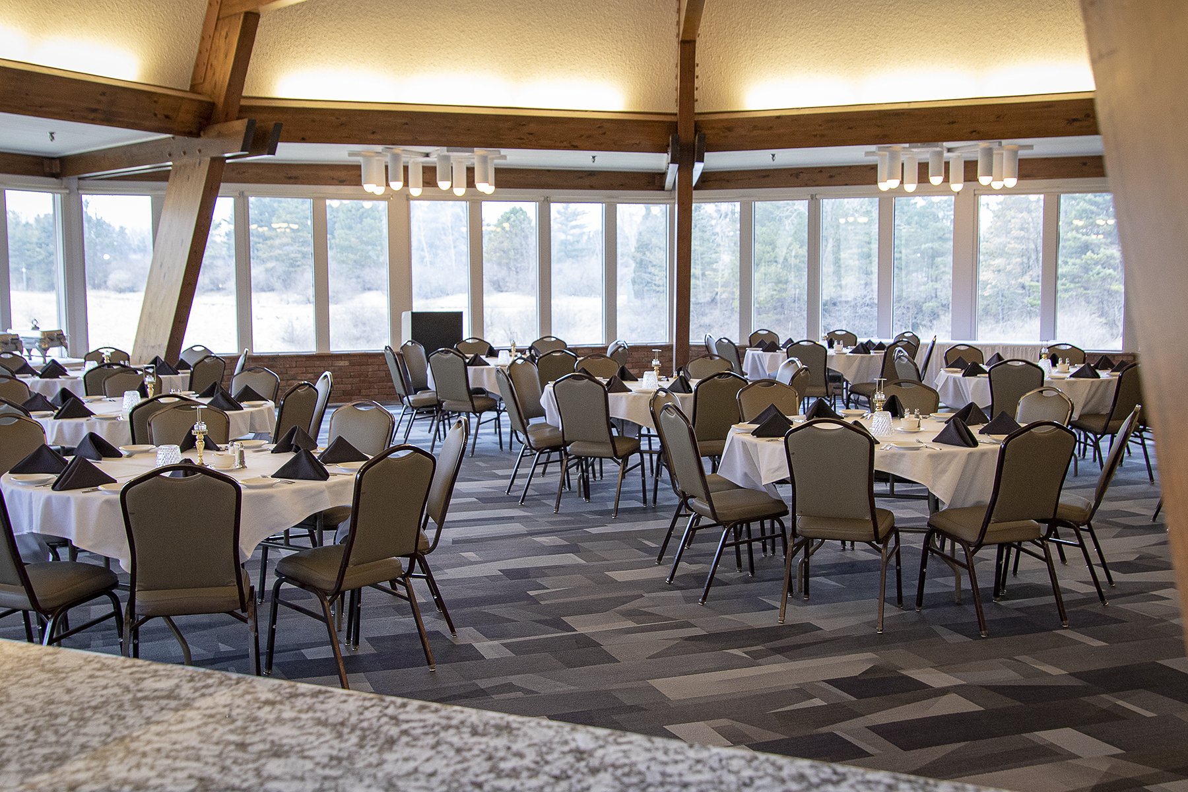
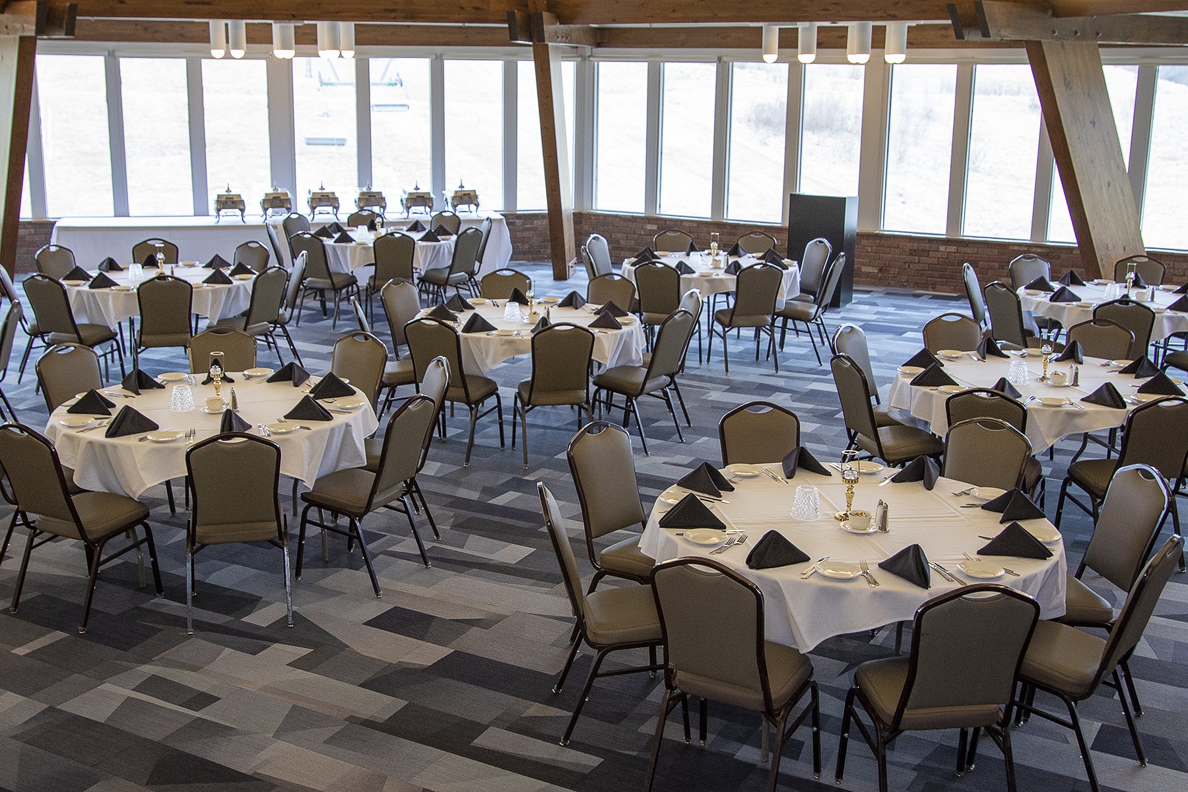
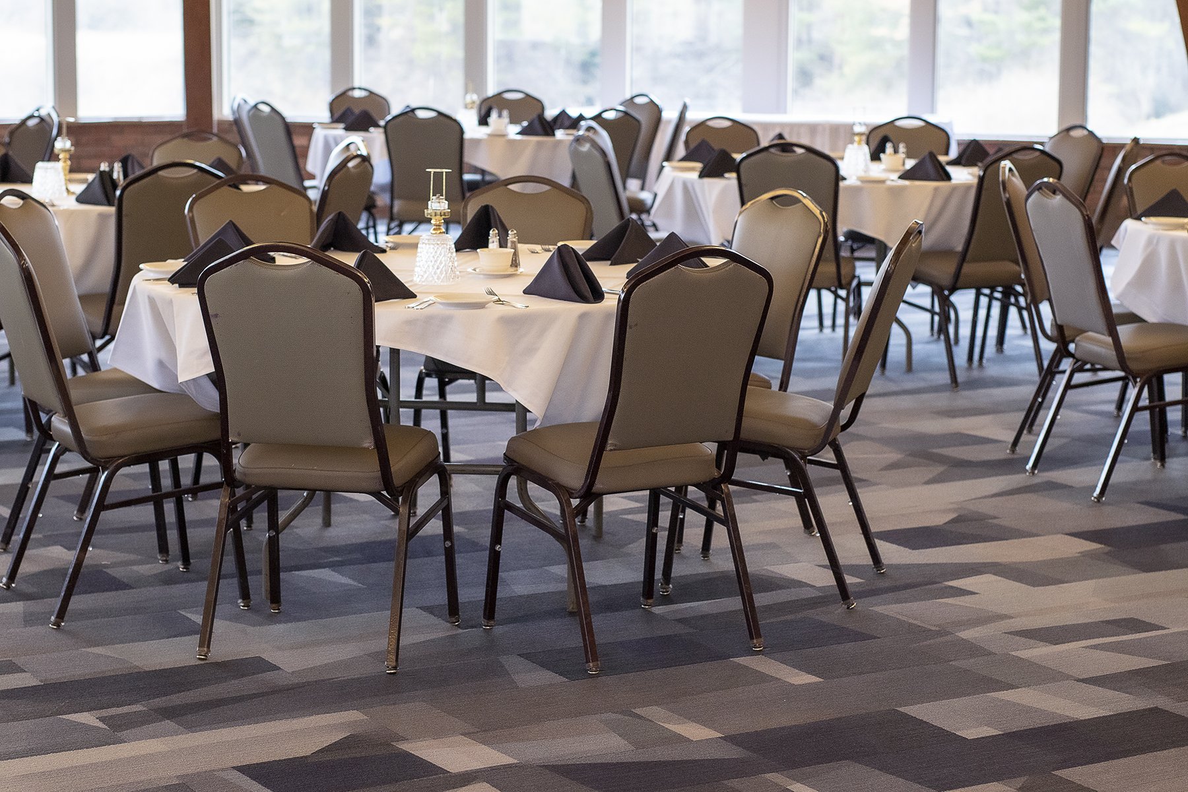
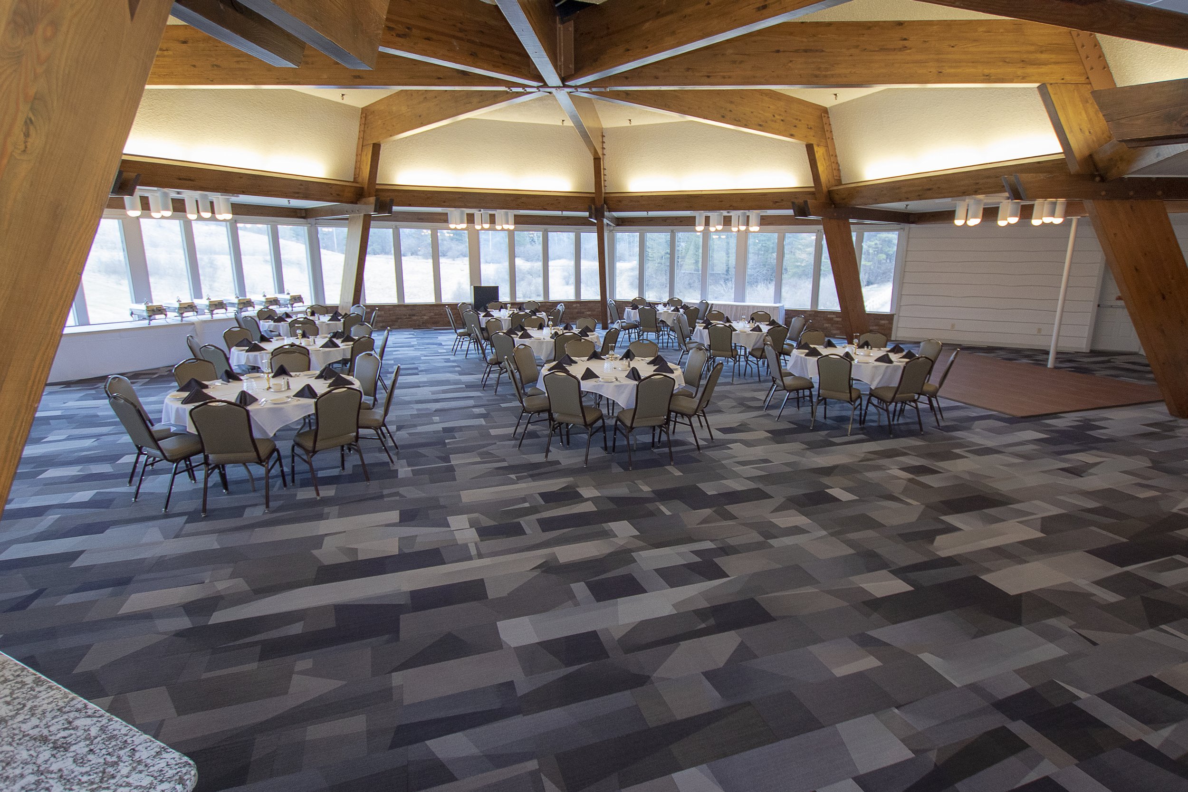
The Club House features expansive windows that offer views of the surrounding wildlife and the golf course.
Capacity
Banquet: 100
Theatre/Ceremony: 150

